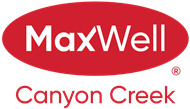About 49 Everglen Crescent Sw
Beautifully maintained 1769 sq ft, 2 story, 3 bdrm, 2 ½ bath home situated on a quiet crescent with a sunny south yard. Very open floor plan with 9 ‘ceilings, brand new luxury vinyl plank flooring & fresh paint throughout. Spacious foyer with walk-in closet & walk through pantry to a well laid out kitchen with stainless appliance package & peninsula with raised breakfast bar. Bright sunny dining area open to a spacious great room with cozy gas fireplace & French door access to a huge private deck. The main floor also includes a separate laundry room with shelving & a conveniently located powder room. Upstairs features 3 large bedrooms including a king size master with large walk-in closet & spa like ensuite with separate shower & large soaker tub. The bonus room easily accommodates private family gatherings & is adjacent to a 4-pc bath. The lower level has good ceiling height for future development, two sunny egress windows & rough in plumbing. Close to schools, parks & walking trails with easy access to the new ring road system & close to shopping. This is a fabulous family orientated community & the house is vacant & ready for quick possession.
Features of 49 Everglen Crescent Sw
| MLS® # | A2165258 |
|---|---|
| Price | $669,900 |
| Bedrooms | 3 |
| Bathrooms | 3.00 |
| Full Baths | 2 |
| Half Baths | 1 |
| Square Footage | 1,770 |
| Acres | 0.09 |
| Year Built | 2006 |
| Type | Residential |
| Sub-Type | Detached |
| Style | 2 Storey |
| Status | Active |
Community Information
| Address | 49 Everglen Crescent Sw |
|---|---|
| Subdivision | Evergreen |
| City | Calgary |
| County | Calgary |
| Province | Alberta |
| Postal Code | T2Y 0G4 |
Amenities
| Amenities | None |
|---|---|
| Parking Spaces | 4 |
| Parking | Double Garage Attached |
| # of Garages | 2 |
| Is Waterfront | No |
| Has Pool | No |
Interior
| Interior Features | Closet Organizers, High Ceilings, Kitchen Island, No Smoking Home, Open Floorplan, Pantry, Storage, Walk-In Closet(s) |
|---|---|
| Appliances | Dishwasher, Dryer, Garage Control(s), Range Hood, Refrigerator, Stove(s), Washer, Window Coverings |
| Heating | Forced Air, Natural Gas |
| Cooling | None |
| Fireplace | Yes |
| # of Fireplaces | 1 |
| Fireplaces | Gas |
| Has Basement | Yes |
| Basement | Full, Unfinished |
Exterior
| Exterior Features | Private Yard |
|---|---|
| Lot Description | Back Yard, Rectangular Lot |
| Roof | Asphalt Shingle |
| Construction | Stone, Vinyl Siding |
| Foundation | Poured Concrete |
Additional Information
| Date Listed | September 15th, 2024 |
|---|---|
| Days on Market | 88 |
| Zoning | R-CG |
| Foreclosure | No |
| Short Sale | No |
| RE / Bank Owned | No |
| HOA Fees Freq. | ANN |
Listing Details
| Office | RE/MAX Landan Real Estate |
|---|

