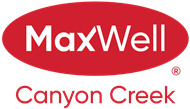About 904 Patterson View Sw
~~ OPEN HOUSE Sunday, December 8th 1:30 to 3:30 p.m. ~~ Welcome to exclusive living at Patterson Bluffs. Located just 15 minutes from the downtown core, this stunning townhouse sits along the ridge - overlooking the City of Calgary's natural reserve area. Enjoy panoramic views of our city, the river and the surrounding parkland. This dream property includes over 2100 sf of developed space and includes custom marble flooring, custom glass & maple railings on staircases, heated Brazilian limestone floor in the dining, kitchen and master ensuite, custom maple cabinetry designed by Empire Kitchen, SS appliances including a SubZero refrigerator, built-in Miele coffee maker, reverse osmosis at the SS apron sink. The master bedroom is generous with a gorgeous and generous sized ensuite and walk-in closet. The adjoining deck is perfect for a morning coffee and enjoying the sunrise. The guest bedroom on the lowest level walks out to the reserve area while the main floor office overlooks it. All in all, this property includes over 350 sf of outdoor deck space!! Condo fee includes water, sewer & heat PLUS in the event your unit requires a new hot water tank or furnace, the Condo Association will subsidize each to a predetermined amount. Ask your Realtor for a list of the many upgrades that are included in this property. You will not be disappointed! Book a showing today with your awesome Realtor!
Features of 904 Patterson View Sw
| MLS® # | A2169163 |
|---|---|
| Price | $749,900 |
| Bedrooms | 3 |
| Bathrooms | 3.00 |
| Full Baths | 2 |
| Half Baths | 1 |
| Square Footage | 1,305 |
| Acres | 0.00 |
| Year Built | 1998 |
| Type | Residential |
| Sub-Type | Row/Townhouse |
| Style | 5 Level Split |
| Status | Active |
Community Information
| Address | 904 Patterson View Sw |
|---|---|
| Subdivision | Patterson |
| City | Calgary |
| County | Calgary |
| Province | Alberta |
| Postal Code | T3H 3J9 |
Amenities
| Amenities | Clubhouse |
|---|---|
| Parking Spaces | 2 |
| Parking | Double Garage Attached, Heated Garage, Insulated |
| # of Garages | 2 |
| Is Waterfront | No |
| Has Pool | No |
Interior
| Interior Features | No Smoking Home, Vaulted Ceiling(s) |
|---|---|
| Appliances | Bar Fridge, Built-In Oven, Dishwasher, Dryer, Electric Stove, Garage Control(s), Garburator, Microwave, Range Hood, Refrigerator, See Remarks, Trash Compactor, Washer, Water Softener, Window Coverings, Disposal |
| Heating | Forced Air, Natural Gas |
| Cooling | Central Air |
| Fireplace | Yes |
| # of Fireplaces | 1 |
| Fireplaces | Gas, Mantle |
| Has Basement | Yes |
| Basement | Finished, Full, Walk-Out |
Exterior
| Exterior Features | None |
|---|---|
| Lot Description | Cul-De-Sac, Environmental Reserve, Landscaped, Private, Views |
| Roof | Clay Tile |
| Construction | Stucco, Wood Frame |
| Foundation | Poured Concrete |
Additional Information
| Date Listed | October 15th, 2024 |
|---|---|
| Days on Market | 56 |
| Zoning | M-CG |
| Foreclosure | No |
| Short Sale | No |
| RE / Bank Owned | No |
Listing Details
| Office | CIR Realty |
|---|

