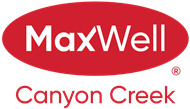About 16, 131 Templehill Drive Ne Drive Ne
New Carpet , New Paint, New Blinds, fridge and stove ... Discover this move-in ready, freshly painted townhome in Family Oriented community of Temple With 3 bedrooms and 2 washrooms. Key Features: Prime Location: Centrally located, within walking distance of schools, parks, shopping. Chef's Kitchen: Step into an impressive kitchen featuring a center island and ceramic walls perfect for entertaining! Up Stairs includes 3 bedroom and a full bathroom. Basement included laundry room, furnace room and Family room/TV Area. private front and back patio entrances—an exceptional feature that adds flexibility and appeal. Private Outdoor Spaces: Enjoy the back patios ideal for outdoor relaxation in a peaceful, private setting with a nice, open view. This well-appointed home is perfect for families looking to settle down or for investors seeking a valuable property in a prime location. Don’t miss your chance to own this beautiful home ,Condo Fee less than 400... .Call your Trusted realtor to see the place.
Features of 16, 131 Templehill Drive Ne Drive Ne
| MLS® # | A2172121 |
|---|---|
| Price | $365,000 |
| Bedrooms | 3 |
| Bathrooms | 2.00 |
| Full Baths | 1 |
| Half Baths | 1 |
| Square Footage | 1,028 |
| Acres | 0.00 |
| Year Built | 1979 |
| Type | Residential |
| Sub-Type | Row/Townhouse |
| Style | 2 Storey |
| Status | Active |
Community Information
| Address | 16, 131 Templehill Drive Ne Drive Ne |
|---|---|
| Subdivision | Temple |
| City | Calgary |
| County | Calgary |
| Province | Alberta |
| Postal Code | T1Y 4T1 |
Amenities
| Amenities | Park, Parking, Playground, Laundry, Snow Removal, Storage, Trash, Visitor Parking |
|---|---|
| Parking Spaces | 1 |
| Parking | Stall, Paved, Plug-In |
| Is Waterfront | No |
| Has Pool | No |
Interior
| Interior Features | Granite Counters, Kitchen Island, No Animal Home, Open Floorplan, Pantry, Separate Entrance, Storage, Chandelier |
|---|---|
| Appliances | Dishwasher, Dryer, Refrigerator, Washer, Electric Range |
| Heating | Forced Air, Natural Gas |
| Cooling | None |
| Fireplace | No |
| Has Basement | Yes |
| Basement | Finished, Full |
Exterior
| Exterior Features | Private Yard, Storage, Basketball Court, Garden, Playground |
|---|---|
| Lot Description | Back Yard, Lawn, Private, Rectangular Lot, Cul-De-Sac, Desert Back, Views, Waterfall |
| Roof | Asphalt Shingle |
| Construction | Vinyl Siding, Wood Frame |
| Foundation | Poured Concrete |
Additional Information
| Date Listed | November 10th, 2024 |
|---|---|
| Days on Market | 33 |
| Zoning | M-C1 D75 |
| Foreclosure | No |
| Short Sale | No |
| RE / Bank Owned | No |
Listing Details
| Office | CIR Realty |
|---|

