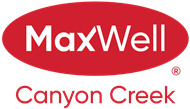About 105, 116 Saddlestone Heath Ne
BACKING ON TO GREEN SPACE LOW CONDO FEES 2023 BUILT VERY NICE FLOOR PLAN. 10 ft main floor 10 ft garage door 9 ft upper floor MAIN FLOOR KITCHEN WITH GRANITE COUNTER STAINLESS STEEL APPLIANCES CHIMEY HOOD FAN KITCHEN ISLAND WITH PANTRY LIVING DINNING .UPSTAIRS 3 SPACIOUS BEDROOM 2 FULL BATHROOMS.UNFINSHED BASEMENT POTENTIAL TO BUILD BEDROOM AND REC ROOM BATHROOM .CLOSER TO ALL AMENTIES LIKE CTRAIN GYM SCHOOLS SHOPPING.
Features of 105, 116 Saddlestone Heath Ne
| MLS® # | A2173069 |
|---|---|
| Price | $499,999 |
| Bedrooms | 3 |
| Bathrooms | 3.00 |
| Full Baths | 2 |
| Half Baths | 1 |
| Square Footage | 1,547 |
| Acres | 0.05 |
| Year Built | 2023 |
| Type | Residential |
| Sub-Type | Row/Townhouse |
| Style | 2 Storey |
| Status | Active |
Community Information
| Address | 105, 116 Saddlestone Heath Ne |
|---|---|
| Subdivision | Saddle Ridge |
| City | Calgary |
| County | Calgary |
| Province | Alberta |
| Postal Code | T3J 5K3 |
Amenities
| Amenities | Parking |
|---|---|
| Parking Spaces | 2 |
| Parking | Driveway, Single Garage Attached |
| # of Garages | 1 |
| Is Waterfront | No |
| Has Pool | No |
Interior
| Interior Features | Kitchen Island, No Animal Home, No Smoking Home |
|---|---|
| Appliances | Microwave, Range Hood, Refrigerator, Stove(s), Washer/Dryer Stacked, Window Coverings |
| Heating | High Efficiency, Natural Gas |
| Cooling | None |
| Fireplace | No |
| Has Basement | Yes |
| Basement | Full, Unfinished |
Exterior
| Exterior Features | Private Yard |
|---|---|
| Lot Description | Back Yard, Backs on to Park/Green Space |
| Roof | Asphalt Shingle |
| Construction | Unknown, Vinyl Siding |
| Foundation | Poured Concrete |
Additional Information
| Date Listed | October 15th, 2024 |
|---|---|
| Days on Market | 58 |
| Zoning | M-1 |
| Foreclosure | No |
| Short Sale | No |
| RE / Bank Owned | No |
Listing Details
| Office | TREC The Real Estate Company |
|---|

