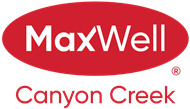About 913, 4944 Dalton Drive Nw
180° Mountain Views ,2-Level Unit, exceptional Layout Duplex-style condos in this 17-storey, 200+ unit complex are exceptionally rare & this is one of only a handful that features 1.5 bathrooms, offering added convenience for guests and reducing morning congestion. Currently configured as a spacious master suite, this unit was originally designed as a 2-bedroom and can easily be reconverted — offering flexible living for families, roommates, or professionals working from home. Situated across two levels with private entrances on both the 9th and 10th floors, the unit offers stunning, unobstructed Rocky Mountain views from both floors — the perfect setting for quiet mornings, creative workdays, or peaceful evenings. Highlights: 1.5 bathrooms (uncommon in the building) Dual-entry layout for added privacy Large walk-in closets Breathtaking views from both levels Access to saltwater pool, modern gym, and private tennis courts Covered parking LRT station and bus stop steps away Note: The property is tenant-ready and a prospective renter has expressed strong interest in a 1-year lease starting October 2025..
Features of 913, 4944 Dalton Drive Nw
| MLS® # | A2173562 |
|---|---|
| Price | $329,000 |
| Bedrooms | 1 |
| Bathrooms | 2.00 |
| Full Baths | 1 |
| Half Baths | 1 |
| Square Footage | 885 |
| Acres | 0.00 |
| Year Built | 1977 |
| Type | Residential |
| Sub-Type | Apartment |
| Style | Multi Level Unit |
| Status | Active |
Community Information
| Address | 913, 4944 Dalton Drive Nw |
|---|---|
| Subdivision | Dalhousie |
| City | Calgary |
| County | Calgary |
| Province | Alberta |
| Postal Code | T3A 2E6 |
Amenities
| Amenities | Coin Laundry, Elevator(s), Fitness Center, Garbage Chute, Indoor Pool, Parking, Racquet Courts, Trash, Visitor Parking |
|---|---|
| Parking Spaces | 1 |
| Parking | Parkade, Stall |
| Is Waterfront | No |
| Has Pool | No |
Interior
| Interior Features | Bidet, Chandelier, Storage, Walk-In Closet(s) |
|---|---|
| Appliances | Refrigerator, Dishwasher, Electric Stove |
| Heating | Baseboard |
| Cooling | None |
| Fireplace | No |
| # of Stories | 17 |
| Has Basement | No |
Exterior
| Exterior Features | Balcony, Tennis Court(s) |
|---|---|
| Construction | Concrete |
Additional Information
| Date Listed | October 18th, 2024 |
|---|---|
| Days on Market | 260 |
| Zoning | M-H2 |
| Foreclosure | No |
| Short Sale | No |
| RE / Bank Owned | No |
Listing Details
| Office | Rekha Realty |
|---|

