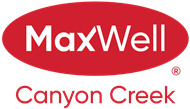About 1160 Lake Twintree Drive Se
LOCATION!! | FULLY RENOVATED | 1,510 SQFT ABOVE GRADE | 2,800 SQFT OF LIVING SPACE | 4 BEDROOMS AND 3 FULL BATHS | 5 PIECE MASTER ENSUITE | NEW DOUBLE GARAGE | NEW HARDY BOARD EXTERIOR | NEW WINDOWS AND DOORS | NEW FURNICE AND HOTWATER TANK | HOME GYM | - Welcome to 1160 Lake Twintree Dr SE, directly across from the tranquil Twintree Park and providing lake access. This property has been meticulously upgraded inside and out, with renovations completed under city permits. The exterior showcases brand-new Hardy Board siding, durable Euro shield rubber roofing, brand-new windows and doors, ensuring modern style, energy efficiency, and long-lasting quality. Step inside to discover an open-concept layout adorned with luxury finishes throughout. The New high-end kitchen is a chef's dream, showcasing custom cabinetry, a double cabinet waterfall island, and exquisite quartz countertops. New hardwood flooring graces the main level, and the living room is warmed by a cozy new gas fireplace. The primary bedroom has custom closets, gives you the option of hanging or placing your clothes on customizable shelving. Further the primary serves as a sanctuary, complete with a 5-piece spa-like ensuite, heated floors and a spacious walk-in closet. Additional practical features include a custom mudroom and a convenient main-floor laundry room equipped with new washer and dryer units with steam functionality. The lower level is ideal for entertaining, featuring premium carpeting, a large wet bar, an entertainment center with an electric fireplace, a wine closet, and a sleek glass-enclosed home gym. Beautiful lighting fixtures illuminate every room, enhancing the home’s luxurious feel. New Detached Double Garage being built to replace current tandem garage, Ample amount of parking space on both sides of street for large gatherings. Step outside to enjoy the beautifully landscaped grounds, complete with new grass and a newly installed patio in the backyard—perfect for outdoor entertaining, and relaxation. Conveniently located near excellent schools and shopping, this home truly offers the perfect blend of luxury and practicality. With a new high efficiency furnace and hot water tank, this property is move-in ready. Don’t miss the opportunity to own this exceptional home in a prime location with lake access! (NEW DOUBLE GARAGE WILL BE BUILT WITH IN FEW WEEKS)
Features of 1160 Lake Twintree Drive Se
| MLS® # | A2177013 |
|---|---|
| Price | $1,189,000 |
| Bedrooms | 4 |
| Bathrooms | 3.00 |
| Full Baths | 3 |
| Square Footage | 1,510 |
| Acres | 0.12 |
| Year Built | 1971 |
| Type | Residential |
| Sub-Type | Detached |
| Style | 4 Level Split |
| Status | Active |
Community Information
| Address | 1160 Lake Twintree Drive Se |
|---|---|
| Subdivision | Lake Bonavista |
| City | Calgary |
| County | Calgary |
| Province | Alberta |
| Postal Code | T2J2T2 |
Amenities
| Amenities | Clubhouse |
|---|---|
| Parking Spaces | 4 |
| Parking | Double Garage Detached |
| # of Garages | 2 |
| Is Waterfront | No |
| Has Pool | No |
Interior
| Interior Features | Closet Organizers, Double Vanity, Kitchen Island, Open Floorplan, Quartz Counters, Recessed Lighting, See Remarks, Walk-In Closet(s), Bar, Natural Woodwork, Recreation Facilities, Skylight(s) |
|---|---|
| Appliances | Bar Fridge, Dishwasher, Dryer, Garage Control(s), Gas Range, Microwave, Range Hood, Refrigerator, Washer |
| Heating | Forced Air |
| Cooling | None |
| Fireplace | Yes |
| # of Fireplaces | 2 |
| Fireplaces | Electric, Gas |
| Has Basement | Yes |
| Basement | Finished, Full |
Exterior
| Exterior Features | BBQ gas line, Private Yard |
|---|---|
| Lot Description | Back Lane, Back Yard, Front Yard, See Remarks |
| Roof | Rubber |
| Construction | Wood Frame, See Remarks |
| Foundation | Poured Concrete |
Additional Information
| Date Listed | November 2nd, 2024 |
|---|---|
| Days on Market | 40 |
| Zoning | R-CG |
| Foreclosure | No |
| Short Sale | No |
| RE / Bank Owned | No |
| HOA Fees | 368 |
| HOA Fees Freq. | ANN |
Listing Details
| Office | URBAN-REALTY.ca |
|---|

