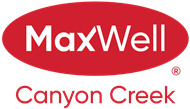About 202, 126 14 Avenue Sw
This Beltline condo offers an exceptional living experience with the added bonus of two titled underground parking stalls—a rare find in the area. Featuring an open-concept floor plan and soaring 9' ceilings, the space feels spacious and welcoming, with a south-facing orientation that ensures plenty of natural light throughout the day. The kitchen is equipped with solid oak cabinets, stainless steel appliances, making it perfect for both cooking and entertaining. The main living area boasts LVP flooring and a cozy corner fireplace, ideal for relaxing after a busy day or enjoying with friends. There are two large bedrooms, including a Primary suite with a walk-through closet and a private en-suite bathroom. The second bedroom is versatile and can easily serve as an office or guest room. The condo also includes in-suite laundry, ensuring convenience at home. Step outside onto the large south-facing balcony, which includes a natural gas BBQ hook-up, perfect for outdoor dining or relaxation. This location offers easy access to the 17th Avenue restaurants and shops, Victoria Park, and is within walking distance to the train station and more—making it an ideal place for those who want to be close to the vibrant downtown lifestyle. Overall, this condo offers great value with its two heated underground parking stalls and unbeatable location. A fantastic opportunity for anyone looking to enjoy the best of downtown living!
Features of 202, 126 14 Avenue Sw
| MLS® # | A2180424 |
|---|---|
| Price | $359,900 |
| Bedrooms | 2 |
| Bathrooms | 2.00 |
| Full Baths | 2 |
| Square Footage | 913 |
| Acres | 0.00 |
| Year Built | 1999 |
| Type | Residential |
| Sub-Type | Apartment |
| Style | Low-Rise(1-4) |
| Status | Active |
Community Information
| Address | 202, 126 14 Avenue Sw |
|---|---|
| Subdivision | Beltline |
| City | Calgary |
| County | Calgary |
| Province | Alberta |
| Postal Code | T2R 0L9 |
Amenities
| Amenities | Elevator(s), Parking |
|---|---|
| Parking Spaces | 2 |
| Parking | Titled, Underground |
| Is Waterfront | No |
| Has Pool | No |
Interior
| Interior Features | Elevator, High Ceilings, No Smoking Home, See Remarks |
|---|---|
| Appliances | Dishwasher, Dryer, Microwave, Refrigerator, Stove(s), Washer |
| Heating | Baseboard |
| Cooling | None |
| Fireplace | Yes |
| # of Fireplaces | 1 |
| Fireplaces | Gas |
| # of Stories | 5 |
| Has Basement | No |
Exterior
| Exterior Features | None |
|---|---|
| Construction | Vinyl Siding, Wood Frame |
Additional Information
| Date Listed | November 22nd, 2024 |
|---|---|
| Days on Market | 20 |
| Zoning | CC-MH |
| Foreclosure | No |
| Short Sale | No |
| RE / Bank Owned | No |
Listing Details
| Office | Real Estate Professionals Inc. |
|---|

