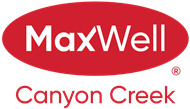About 109 Bridlerange Place Sw
Welcome to 109 Bridlerange Place SW. Here is an exceptional opportunity to own a stunning 3 Bedroom 2 storey home with fully developed 1 bedroom illegal basement suite in the sought-after Bridlewood. Nestled on a quiet CUL-DE-SAC and conveniently located close to three schools and excellent grocers & retail stores, this home checks all the boxes! Main floor comes with large open plan family room, with corner fireplace, kitchen with SS appliances, central island and corner pantry. Large dining nook opens up to huge wooden deck with built in pergola overlooking the West facing back yard. 2nd floor offers beautiful master bedroom with 6 piece ensuite and huge walk in closet 2 additional good size bedrooms and 4 pc. main bath. Basement is fully finished with 1 bedroom illegal suite with own kitchen, spacious living room, bedroom with walk in closet and 3 piece bath. Truly great value at this price. Don’t miss out on this incredible opportunity to own a spacious, well maintained home with so many desirable features!
Features of 109 Bridlerange Place Sw
| MLS® # | A2180879 |
|---|---|
| Price | $679,900 |
| Bedrooms | 4 |
| Bathrooms | 4.00 |
| Full Baths | 3 |
| Half Baths | 1 |
| Square Footage | 1,869 |
| Acres | 0.09 |
| Year Built | 2009 |
| Type | Residential |
| Sub-Type | Semi Detached |
| Style | 2 Storey, Side by Side |
| Status | Active |
Community Information
| Address | 109 Bridlerange Place Sw |
|---|---|
| Subdivision | Bridlewood |
| City | Calgary |
| County | Calgary |
| Province | Alberta |
| Postal Code | T2Y 0K8 |
Amenities
| Parking Spaces | 4 |
|---|---|
| Parking | Double Garage Attached |
| # of Garages | 2 |
| Is Waterfront | No |
| Has Pool | No |
Interior
| Interior Features | Breakfast Bar, Built-in Features, Double Vanity, High Ceilings, Kitchen Island, Pantry, Soaking Tub, Vinyl Windows, Walk-In Closet(s) |
|---|---|
| Appliances | Dishwasher, Dryer, Electric Stove, Garage Control(s), Range Hood, Refrigerator, Washer, Window Coverings |
| Heating | Central, High Efficiency, Forced Air, Natural Gas |
| Cooling | None |
| Fireplace | Yes |
| # of Fireplaces | 1 |
| Fireplaces | Family Room, Gas, Mantle, Tile |
| Has Basement | Yes |
| Basement | Finished, Full, Suite |
Exterior
| Exterior Features | Built-in Barbecue, Private Yard |
|---|---|
| Lot Description | Back Yard, Cul-De-Sac, Lawn, Landscaped, Level, Rectangular Lot |
| Roof | Asphalt Shingle |
| Construction | Vinyl Siding, Wood Frame |
| Foundation | Poured Concrete |
Additional Information
| Date Listed | November 27th, 2024 |
|---|---|
| Days on Market | 15 |
| Zoning | R-G |
| Foreclosure | No |
| Short Sale | No |
| RE / Bank Owned | No |
Listing Details
| Office | IQ Real Estate Inc. |
|---|

