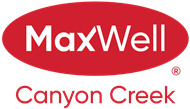About 23 Saddleback Way Ne
~ OPEN HOUSE Saturday November 30th from 2-4pm ~ Charming 3 Bedroom + DEN, FULLY FINISHED and freshly painted home that perfectly blends comfort and functionality! Step inside to a spacious Foyer that leads down the hallway to a Mudroom / Closet space and 2-pc Powder Room. The cozy Living Room w/ a bright window, anchored by a Gas Fireplace surrounded by built-ins, making it an ideal spot to unwind. The Vinyl Plank flooring flows through the Living and Dining areas, creating a stylish yet durable space for everyday living. This perfectly-equipped Kitchen boasts loads of counter & cupboard space, a tiled backsplash, and eat-up Island. Head upstairs to discover the Primary Bedroom, complete with a ceiling fan and blackout blinds for ultimate relaxation. Two additional Bedrooms, including one with durable Laminate flooring, and a fully Renovated 4pc Bathroom round out the upper level. Carpet graces the stairs, adding a touch of warmth and comfort as you head into the FULLY FINISHED Basement. The Lower Level offers versatility, featuring a versatile Den, carpeted floors, and a 3pc Bathroom with sleek Vinyl Plank flooring. Other notable updates include new windows (2020) and a fresh Front Door (2021), ensuring modern efficiency and curb appeal. Nestled in Saddle Ridge, this home also offers fantastic amenities and commuting options - nearby to Airport Trail and Stoney Trail. Don’t miss the chance to call this inviting property home, reach out to your favorite Realtor to come view it today!
Features of 23 Saddleback Way Ne
| MLS® # | A2181069 |
|---|---|
| Price | $550,000 |
| Bedrooms | 3 |
| Bathrooms | 3.00 |
| Full Baths | 2 |
| Half Baths | 1 |
| Square Footage | 1,150 |
| Acres | 0.08 |
| Year Built | 2000 |
| Type | Residential |
| Sub-Type | Detached |
| Style | 2 Storey |
| Status | Active |
Community Information
| Address | 23 Saddleback Way Ne |
|---|---|
| Subdivision | Saddle Ridge |
| City | Calgary |
| County | Calgary |
| Province | Alberta |
| Postal Code | T3J 4K4 |
Amenities
| Parking Spaces | 4 |
|---|---|
| Parking | Double Garage Attached |
| # of Garages | 2 |
| Is Waterfront | No |
| Has Pool | No |
Interior
| Interior Features | Built-in Features, Ceiling Fan(s), Closet Organizers, High Ceilings, Kitchen Island, Open Floorplan, Soaking Tub |
|---|---|
| Appliances | Central Air Conditioner, Dishwasher, Dryer, Garage Control(s), Microwave, Range Hood, Refrigerator, Stove(s), Washer, Window Coverings |
| Heating | Forced Air |
| Cooling | Central Air |
| Fireplace | Yes |
| # of Fireplaces | 1 |
| Fireplaces | Family Room, Gas Log |
| Has Basement | Yes |
| Basement | Finished, Full |
Exterior
| Exterior Features | Private Yard |
|---|---|
| Lot Description | Back Lane, Back Yard, Front Yard, Lawn, Landscaped |
| Roof | Asphalt Shingle |
| Construction | Vinyl Siding, Wood Frame |
| Foundation | Poured Concrete |
Additional Information
| Date Listed | November 28th, 2024 |
|---|---|
| Days on Market | 15 |
| Zoning | R-G |
| Foreclosure | No |
| Short Sale | No |
| RE / Bank Owned | No |
Listing Details
| Office | RE/MAX First |
|---|

