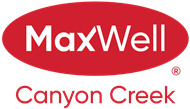About 36 Belmont Terrace Sw
How about a new home for the new year!! Welcome to this beautifully updated and meticulously maintained home, where modern style meets everyday comfort. This property boasts generous space and contemporary features designed to enhance any lifestyle. The kitchen is a true highlight, featuring stainless steel appliances, quartz countertops, and ample cupboard space and storage. Both functional and elegant, it serves as the perfect hub for cooking and entertaining. The living room is bright and inviting, with large windows that frame stunning views of the north-facing backyard and the open green space beyond, creating an ideal space for relaxation or gatherings. Also, the main floor has 9 foot ceilings!! Upstairs, you’ll discover three spacious bedrooms, including a primary suite complete with a luxurious 4-piece ensuite bathroom. As an added touch, the laundry room is upstairs too! The fully finished lower level offers a fourth bedroom, a generous rec room and ample storage. Step outside to enjoy the fully fenced backyard, which backs onto serene green space, offering privacy and a picturesque outdoor retreat. Conveniently located near schools, parks, transit, and essential amenities, this home perfectly balances tranquility with accessibility. This move-in-ready property effortlessly combines modern upgrades with timeless charm. Don’t miss your opportunity to make this exceptional home your own!
Features of 36 Belmont Terrace Sw
| MLS® # | A2181295 |
|---|---|
| Price | $725,000 |
| Bedrooms | 4 |
| Bathrooms | 4.00 |
| Full Baths | 3 |
| Half Baths | 1 |
| Square Footage | 1,822 |
| Acres | 0.08 |
| Year Built | 2020 |
| Type | Residential |
| Sub-Type | Detached |
| Style | 2 Storey |
| Status | Active |
Community Information
| Address | 36 Belmont Terrace Sw |
|---|---|
| Subdivision | Belmont |
| City | Calgary |
| County | Calgary |
| Province | Alberta |
| Postal Code | T2X 4H6 |
Amenities
| Parking Spaces | 4 |
|---|---|
| Parking | Double Garage Attached |
| # of Garages | 2 |
| Is Waterfront | No |
| Has Pool | No |
Interior
| Interior Features | High Ceilings, Kitchen Island, Pantry, Quartz Counters, Tankless Hot Water |
|---|---|
| Appliances | Dishwasher, Dryer, Electric Stove, Garage Control(s), Microwave, Range Hood, Refrigerator, Tankless Water Heater, Washer, Window Coverings |
| Heating | Forced Air, Natural Gas |
| Cooling | None |
| Fireplace | Yes |
| # of Fireplaces | 1 |
| Fireplaces | Gas |
| Has Basement | Yes |
| Basement | Finished, Full |
Exterior
| Exterior Features | BBQ gas line |
|---|---|
| Lot Description | Rectangular Lot |
| Roof | Asphalt Shingle |
| Construction | Stucco, Wood Frame |
| Foundation | Poured Concrete |
Additional Information
| Date Listed | December 11th, 2024 |
|---|---|
| Days on Market | 2 |
| Zoning | R-G |
| Foreclosure | No |
| Short Sale | No |
| RE / Bank Owned | No |
Listing Details
| Office | CIR Realty |
|---|

