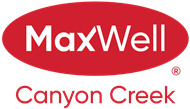About 210 Saddlemont Boulevard Ne
Discover your dream home at 210 Saddlemont Blvd NE, a stunning 2-storey home with double attached garage showcasing pride of ownership in the vibrant community of Saddle Ridge. This fully finished home features 5 bedrooms, 3.5 bathrooms, and over 2,375 sq ft of living space with thoughtful upgrades, including Euroshield rubber roof, Hardie board siding, air conditioning, and a low-maintenance backyard with an aggregate patio. The main floor welcomes you with a large foyer, leading to mudroom, with closet space and a convenient 2-piece powder room. The modern kitchen, complete with a large center island with eating ledge, adjoins the dining area, which opens to the private south facing fully fenced backyard with large aggregate patio. The living room with natural light is accented with a cozy corner gas fireplace. Upstairs, the primary suite offers a 4-piece ensuite with a corner tub, separate shower, and walk-in closet, complemented by three additional bedrooms and a full bathroom. The finished basement extends your living space with a family/recreation room, 5th bedroom, 4-piece bathroom, and storage. Located near schools, playgrounds, shopping, restaurants, Airport Trail, and Stoney Trail, this home combines comfort and functionality. Don’t miss your chance to make it yours, schedule your showing today!

