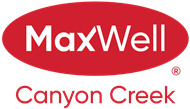About 7004 54 Avenue Nw
An UNBEATABLE LOCATION in the heart of Silver Springs gives this half duplex (NOT a Condo) the perfect blend of convenience and tranquility. **UPGRADES** include: Kitchen Appliances 2020, Granite & Backsplash 2022, Glass Balcony 2022.
Inside, high ceilings welcome you to the bright and airy entryway, and recently repainted walls and ceilings throughout the home. ***MAIN FLOOR*** Upstairs, the main level features thoughtful upgrades alongside attractive original elements. The updated kitchen includes Laminated flooring, newer backsplashes, granite countertops, and newer stainless appliances. The open floor plan flows into a large dining area ideal for entertaining, where a built-in hutch is a stylish touch that adds functionality. South-facing sliding glass doors in the living room drench the space in natural light, showcasing the hardwood floors and a unique wood fireplace and making this room equal parts sunny and cozy. The front balcony is sure to be a favourite spot – your sun-loving plants will like it here, especially with the new glass railings. Down the hall, three bedrooms and a 4 Pc bathroom form a great family-friendly layout, and there is plenty of closet space on this level. Sliding glass doors to the back deck in the third bedroom would make it a nice home office as well. ***DOWNSTAIRS*** In the basement, you will find the laundry area and tons of storage. A roughed-in bathroom gives you options for future finishing, so you can create your dream lower level. ***OUTSIDE*** The backyard is big and parklike, with mature trees edging the fence line and creating a secret garden feel when you sit on the deck. A tidy lawn and garden beds surround the patio, meaning both the family grill master and green thumb will be impressed. Parking is a breeze thanks to the single FRONT-ATTACHED GARAGE and two driveway spots. Direct alley access makes loading up for camping and adventures easy, too. ***THE AREA*** This home is essentially surrounded by green spaces all within a block, with the scenic WATERFALL VALLEY TRAIL in sight to the west and the BOW RIVER PATHWAY south through BOWMONT PARK, the soccer fields to the north, and the Silver Springs Off-leash Area on the east side. You can walk to area schools, the BOTANICAL GARDENS, THE TENNIS COURTS, AND THE BASEBALL DIAMONDS within minutes. The community association provides a POOL AND SKATING RINK, and the golf course is also close by. SILVER SPRINGS PLAZA is just down the street, offering a range of amenities, STEPS to the Bus Stop or a short drive will take you to either Crowfoot Crossing or Dalhousie Station for even more selection. Proximity to primary routes like Crowchild Trail and Stoney Trail connects you easily to the rest of the city, whether you’re commuting downtown for work or headed across town to visit friends. Of course, if the mountains call, you can also be one of the first to head out west. This community strikes the perfect balance between modern living and outdoor experiences.

