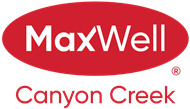About 309, 3309 Hawksbrow Point Nw
This beautifully maintained and generously sized one bedroom, 2 bathroom condo offers stunning park and mountain views in a welcoming 55+ community. Open concept floor plan with new flooring, paint, baseboards, welcoming foyer, functional kitchen which flows seamlessly into sun filled living and dining area. Spacious and bright primary bedroom features ample closet space and 2pc bathroom. Great addition to comfort living is a large in suite laundry room with extra storage and a sunny SW balcony with gas line for bbq. The spacious and bright primary bedroom features ample closet space with 2pc ensuite. Secure, Titled underground parking and storage room adds piece of mind. This community is truly lifestyle-focused with clubhouse, offering a billiards room, shuffleboard, recreation room fully equipped kitchen, perfect for group dining and events, woodworking shop, library and more. Guests coming to town? There are 3 guests suits available, walking paths, a pond with water fountain and beautiful landscaping. Whether you're social or love quiet time surrounded by nature, there's something here for everyone. A home with all the amenities and close to shopping and dining. A wonderful place to call home!
Features of 309, 3309 Hawksbrow Point Nw
| MLS® # | A2210895 |
|---|---|
| Price | $289,800 |
| Bedrooms | 1 |
| Bathrooms | 2.00 |
| Full Baths | 1 |
| Half Baths | 1 |
| Square Footage | 718 |
| Acres | 0.00 |
| Year Built | 1996 |
| Type | Residential |
| Sub-Type | Apartment |
| Style | Single Level Unit |
| Status | Active |
Community Information
| Address | 309, 3309 Hawksbrow Point Nw |
|---|---|
| Subdivision | Hawkwood |
| City | Calgary |
| County | Calgary |
| Province | Alberta |
| Postal Code | T3G 4C9 |
Amenities
| Amenities | Car Wash, Clubhouse, Elevator(s), Guest Suite, Park, Party Room, Recreation Facilities, Recreation Room, Secured Parking, Storage, Visitor Parking, Workshop |
|---|---|
| Parking Spaces | 1 |
| Parking | Heated Garage, Secured, Stall, Titled, Underground |
| # of Garages | 1 |
| Is Waterfront | No |
| Has Pool | No |
Interior
| Interior Features | No Animal Home, No Smoking Home, Open Floorplan |
|---|---|
| Appliances | Dishwasher, Dryer, Electric Stove, Refrigerator, Washer |
| Heating | Baseboard |
| Cooling | None |
| Fireplace | No |
| # of Stories | 4 |
| Has Basement | No |
Exterior
| Exterior Features | Balcony |
|---|---|
| Roof | Asphalt Shingle |
| Construction | Brick, Vinyl Siding, Wood Frame |
Additional Information
| Date Listed | April 10th, 2025 |
|---|---|
| Days on Market | 94 |
| Zoning | DC |
| Foreclosure | No |
| Short Sale | No |
| RE / Bank Owned | No |
Listing Details
| Office | RE/MAX House of Real Estate |
|---|

