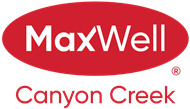About 157 Belmont Passage Sw
Welcome to this stunning 1,700 sq ft townhome offering the perfect blend of comfort, style and convenience. This spacious 4-bedroom, 2.5 bathroom home features a rare main floor bedroom with large windows and a full closet, ideal for guests, a home office or multi-generational living. Step into the beautifully appointed kitchen, showcasing ceiling height cabinets, stainless steel appliances and a layout that seamlessly connects to the open-concept living and dining areas, perfect for entertaining. Upstairs, you will find three generously sized bedrooms, including a luxurious master suite with an ensuite bathroom and walk in closet. An additional full bathroom, upper level laundry and a good-sized balcony enhance both comfort and practicality. Enjoy the convenience of an attached double car garage and the benefit of being minutes away from major amenities, shopping, dining, schools, parks and transit. Whether you are a growing family or a savvy investor, this home offers exceptional value and versatility. Do not miss out book your private showing today!
Features of 157 Belmont Passage Sw
| MLS® # | A2222269 |
|---|---|
| Price | $525,000 |
| Bedrooms | 4 |
| Bathrooms | 3.00 |
| Full Baths | 2 |
| Half Baths | 1 |
| Square Footage | 1,672 |
| Acres | 0.00 |
| Year Built | 2025 |
| Type | Residential |
| Sub-Type | Row/Townhouse |
| Style | 3 Storey |
| Status | Active |
Community Information
| Address | 157 Belmont Passage Sw |
|---|---|
| Subdivision | Belmont |
| City | Calgary |
| County | Calgary |
| Province | Alberta |
| Postal Code | T2X 5X4 |
Amenities
| Amenities | None |
|---|---|
| Parking Spaces | 2 |
| Parking | Double Garage Attached |
| # of Garages | 2 |
| Is Waterfront | No |
| Has Pool | No |
Interior
| Interior Features | Kitchen Island, No Animal Home, No Smoking Home, Open Floorplan, Quartz Counters |
|---|---|
| Appliances | Dishwasher, Electric Stove, Microwave Hood Fan, Refrigerator, Washer/Dryer |
| Heating | Forced Air, Natural Gas |
| Cooling | None |
| Fireplace | No |
| Has Basement | No |
| Basement | None |
Exterior
| Exterior Features | Balcony, BBQ gas line |
|---|---|
| Lot Description | Back Lane |
| Roof | Asphalt Shingle |
| Construction | Concrete, Stone, Vinyl Siding, Wood Frame |
| Foundation | Poured Concrete |
Additional Information
| Date Listed | May 23rd, 2025 |
|---|---|
| Days on Market | 2 |
| Zoning | M-G |
| Foreclosure | No |
| Short Sale | No |
| RE / Bank Owned | No |
Listing Details
| Office | eXp Realty |
|---|

