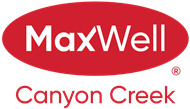About 56 Evansmeade Crescent Nw
The perfect family home is waiting for you in the popular Symons Valley neighbourhood of Evanston…here on this quiet crescent only a few short minutes to a playground & park with stormwater pond, Kenneth D Taylor School & shopping at Evanston Towne Centre. Built by Sterling Homes, this wonderful 3 bedroom two storey enjoys a warm & inviting floorplan, relaxing central air, fenced backyard with hot tub & new roof! Located on this terrific corner lot, the main floor of this beautifully maintained home has a spacious & bright great room with fireplace, dining area with large picture windows & stylish maple kitchen with raised bar & island, pantry & black/stainless steel appliances including new Hisense fridge (2024). Total of 3 bedrooms – each with walk-in closets & 1 with a Murphy bed, & 2 full bathrooms on the upper level - highlighted by the primary bedroom with views of the backyard & ensuite with corner airjet tub & separate shower. The laundry area with Whirlpool washer & dryer is in the unspoiled lower level, which has lots of windows & offers excellent potential for future development. The backyard is fully fenced & landscaped, complete with an awesome deck with natural gas line for your BBQ, storage shed, hot tub & gate to the back lane. There are also 2 hot water tanks so you’ve got plenty of water. In addition to the brand new roof in 2025, there are also new toilets (2022) & new siding on the West side (2025). A truly fantastic home in one of North Calgary’s most desirable family communities, just minutes to schools & playing fields, major retail centers & quick easy access to Stoney & Deerfoot Trails to take you anywhere you want to go!
Features of 56 Evansmeade Crescent Nw
| MLS® # | A2222288 |
|---|---|
| Price | $649,900 |
| Bedrooms | 3 |
| Bathrooms | 3.00 |
| Full Baths | 2 |
| Half Baths | 1 |
| Square Footage | 1,630 |
| Acres | 0.12 |
| Year Built | 2003 |
| Type | Residential |
| Sub-Type | Detached |
| Style | 2 Storey |
| Status | Active |
Community Information
| Address | 56 Evansmeade Crescent Nw |
|---|---|
| Subdivision | Evanston |
| City | Calgary |
| County | Calgary |
| Province | Alberta |
| Postal Code | T3P 1B9 |
Amenities
| Parking Spaces | 4 |
|---|---|
| Parking | Double Garage Attached, Garage Faces Front |
| # of Garages | 2 |
| Is Waterfront | No |
| Has Pool | No |
Interior
| Interior Features | Built-in Features, Central Vacuum, Jetted Tub, Kitchen Island, Laminate Counters, Open Floorplan, Pantry, Storage, Walk-In Closet(s) |
|---|---|
| Appliances | Central Air Conditioner, Dishwasher, Dryer, Electric Stove, Microwave, Range Hood, Refrigerator, Washer, Window Coverings |
| Heating | Forced Air, Natural Gas |
| Cooling | Central Air |
| Fireplace | Yes |
| # of Fireplaces | 1 |
| Fireplaces | Gas, Great Room, Tile |
| Has Basement | Yes |
| Basement | Full, Unfinished |
Exterior
| Exterior Features | BBQ gas line, Garden, Private Yard, Storage |
|---|---|
| Lot Description | Back Lane, Back Yard, Front Yard, Landscaped, Rectangular Lot, Corner Lot |
| Roof | Asphalt Shingle |
| Construction | Stone, Vinyl Siding, Wood Frame |
| Foundation | Poured Concrete |
Additional Information
| Date Listed | May 22nd, 2025 |
|---|---|
| Days on Market | 2 |
| Zoning | R-G |
| Foreclosure | No |
| Short Sale | No |
| RE / Bank Owned | No |
Listing Details
| Office | Royal LePage Benchmark |
|---|

