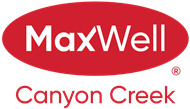About 146 Skyview Point Crescent Ne
Front Drive Detached Home in Skyview – Walk to Everything! Welcome to this beautifully maintained front-drive detached home in the sought-after community of Skyview! Offering a perfect blend of space, style, and convenience, this property is ideal for growing families or busy professionals. ? Key Features: -3 spacious bedrooms upstairs, including a generous primary suite with walk-in closet and private ensuite -Bonus room – perfect as a home office, playroom, or second living area 2.5 bathrooms for ultimate family convenience -Open-concept main floor with 9ft ceilings for a bright, airy feel Gourmet kitchen with: -White cabinetry -Quartz countertops -Stainless steel appliances -Large center island with eating bar -Pantry & stylish pendant lighting -Cozy breakfast nook overlooking the backyard and deck – perfect for your morning coffee -Grey laminate flooring throughout the main level for a clean, modern look -Single attached garage for secure parking and extra storage -Unfinished basement with 3-piece rough-in – endless potential for customization ?? Recent Updates: New roof shingles installed – enjoy peace of mind for years to come ?? Prime Location: -Walking distance to a K–9 school -Close to grocery stores, restaurants, and everyday amenities -Only 5 minutes to Calgary International Airport – ideal for frequent travelers This home is move-in ready and filled with potential – perfect for families looking to settle in a vibrant, well-connected community. Don't miss out—schedule your private showing today!
Features of 146 Skyview Point Crescent Ne
| MLS® # | A2222368 |
|---|---|
| Price | $599,000 |
| Bedrooms | 3 |
| Bathrooms | 3.00 |
| Full Baths | 2 |
| Half Baths | 1 |
| Square Footage | 1,626 |
| Acres | 0.06 |
| Year Built | 2013 |
| Type | Residential |
| Sub-Type | Detached |
| Style | 2 Storey |
| Status | Active |
Community Information
| Address | 146 Skyview Point Crescent Ne |
|---|---|
| Subdivision | Skyview Ranch |
| City | Calgary |
| County | Calgary |
| Province | Alberta |
| Postal Code | T3N 0M1 |
Amenities
| Amenities | Recreation Facilities |
|---|---|
| Parking Spaces | 2 |
| Parking | Driveway, Front Drive, Garage Door Opener, Single Garage Attached |
| # of Garages | 1 |
| Is Waterfront | No |
| Has Pool | No |
Interior
| Interior Features | Breakfast Bar, Laminate Counters, Open Floorplan, Storage, Walk-In Closet(s) |
|---|---|
| Appliances | Dishwasher, Electric Range, Microwave Hood Fan, Refrigerator, Washer/Dryer, Window Coverings |
| Heating | High Efficiency, Forced Air, Natural Gas |
| Cooling | None |
| Fireplace | No |
| Has Basement | Yes |
| Basement | See Remarks, Unfinished |
Exterior
| Exterior Features | Private Yard |
|---|---|
| Lot Description | Back Lane, City Lot, Zero Lot Line |
| Roof | Asphalt Shingle |
| Construction | Vinyl Siding, Wood Frame |
| Foundation | Poured Concrete |
Additional Information
| Date Listed | May 20th, 2025 |
|---|---|
| Zoning | R-G |
| Foreclosure | No |
| Short Sale | No |
| RE / Bank Owned | No |
| HOA Fees | 105 |
| HOA Fees Freq. | ANN |
Listing Details
| Office | eXp Realty |
|---|

