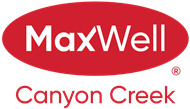About 308 Copperstone Manor Se
Welcome to this stylish and functional 3-bedroom townhouse, perfectly designed for modern living. Located in a sought-after community of Copperfield, this home offers the ideal blend of comfort, convenience, and practicality. Step inside to discover a spacious open-concept main floor, perfect for both everyday living and entertaining. The well-appointed kitchen features contemporary finishes, ample cabinetry, and seamless flow to the dining and living areas. Just off the living room, step out onto your private deck—complete with a built-in gas line—ready for your summer BBQs and outdoor relaxation. Upstairs, you’ll find three generously sized bedrooms and a full bathroom, including a bright and airy primary suite with a 4-Piece Ensuite and walk-in closet. Enjoy the convenience of top-floor laundry, making daily chores a breeze. The ground-level tandem garage provides plenty of space for two vehicles, storage, or even a home gym setup. Plus, with a full driveway pad, there’s no shortage of parking—perfect for guests or a multi-vehicle household. Whether you're a first-time buyer, a growing family, or looking to downsize without compromise, this home checks all the boxes. Don’t miss your chance to own this low-maintenance gem in a vibrant neighborhood, with easy access to all amenities and within walking distance to schools.
Features of 308 Copperstone Manor Se
| MLS® # | A2222423 |
|---|---|
| Price | $458,900 |
| Bedrooms | 3 |
| Bathrooms | 3.00 |
| Full Baths | 2 |
| Half Baths | 1 |
| Square Footage | 1,483 |
| Acres | 0.00 |
| Year Built | 2021 |
| Type | Residential |
| Sub-Type | Row/Townhouse |
| Style | 3 Storey |
| Status | Active |
Community Information
| Address | 308 Copperstone Manor Se |
|---|---|
| Subdivision | Copperfield |
| City | Calgary |
| County | Calgary |
| Province | Alberta |
| Postal Code | T2Z 5G3 |
Amenities
| Amenities | Playground, Snow Removal, Trash, Visitor Parking |
|---|---|
| Parking Spaces | 2 |
| Parking | Driveway, Single Garage Attached, Tandem |
| # of Garages | 3 |
| Is Waterfront | No |
| Has Pool | No |
Interior
| Interior Features | Breakfast Bar, Double Vanity, High Ceilings, Vinyl Windows, Walk-In Closet(s) |
|---|---|
| Appliances | Dishwasher, Electric Stove, Microwave, Refrigerator, Washer/Dryer |
| Heating | Forced Air |
| Cooling | None |
| Fireplace | No |
| Has Basement | No |
| Basement | None |
Exterior
| Exterior Features | Balcony, Courtyard, Playground, Private Yard, Storage |
|---|---|
| Lot Description | Back Lane |
| Roof | Asphalt Shingle |
| Construction | Vinyl Siding, Wood Frame |
| Foundation | Poured Concrete |
Additional Information
| Date Listed | May 24th, 2025 |
|---|---|
| Days on Market | 9 |
| Zoning | M-G |
| Foreclosure | No |
| Short Sale | No |
| RE / Bank Owned | No |
Listing Details
| Office | Real Estate Professionals Inc. |
|---|

