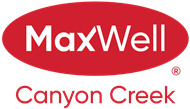About 201 Mahogany Heights Se
Welcome to this serene corner-lot home in a vibrant beach community, where comfort, style, and functionality meet in every detail! This property offers exceptional features, including hardwood flooring, 9-foot ceilings on the main floor, a cozy gas fireplace, and a versatile flex room- perfect for a home office. The kitchen shines with granite countertops, stainless steel appliances, and a convenient BBQ line for outdoor cooking. Step outside to a spacious deck beneath a charming pergola, surrounded by a lush garden boasting an apple tree, Evan's cherry, haskap berry bushes, strawberries, and raspberries. Upstairs, the vaulted ceiling in the master bedroom adds elegance, complemented by a walk-in closet. The partially finished basement provides extra space and includes a radon mitigation system for peace of mind. Ideally located close to schools, shopping areas, coffee shops, restaurants, daycare, Seton YMCA, and South Health Campus. With a park in front of the home, this property offers a perfect blend of comfort, convenience, and community living. This is a lake living at its best- book your showing today!
Features of 201 Mahogany Heights Se
| MLS® # | A2222469 |
|---|---|
| Price | $669,900 |
| Bedrooms | 3 |
| Bathrooms | 3.00 |
| Full Baths | 2 |
| Half Baths | 1 |
| Square Footage | 1,720 |
| Acres | 0.10 |
| Year Built | 2011 |
| Type | Residential |
| Sub-Type | Detached |
| Style | 2 Storey |
| Status | Active |
Community Information
| Address | 201 Mahogany Heights Se |
|---|---|
| Subdivision | Mahogany |
| City | Calgary |
| County | Calgary |
| Province | Alberta |
| Postal Code | T3M 0X7 |
Amenities
| Amenities | None |
|---|---|
| Parking Spaces | 3 |
| Parking | Alley Access, Double Garage Detached, Garage Door Opener |
| # of Garages | 2 |
| Is Waterfront | No |
| Has Pool | No |
Interior
| Interior Features | Granite Counters, Pantry, Walk-In Closet(s) |
|---|---|
| Appliances | Dishwasher, Dryer, Electric Stove, Garage Control(s), Microwave, Refrigerator, Washer |
| Heating | Forced Air, Natural Gas |
| Cooling | None |
| Fireplace | Yes |
| # of Fireplaces | 1 |
| Fireplaces | Gas |
| Has Basement | Yes |
| Basement | Finished, Full |
Exterior
| Exterior Features | BBQ gas line, Playground, Private Entrance |
|---|---|
| Lot Description | Back Lane, Back Yard, Corner Lot, Fruit Trees/Shrub(s), Rectangular Lot |
| Roof | Asphalt Shingle |
| Construction | Composite Siding |
| Foundation | Poured Concrete |
Additional Information
| Date Listed | May 22nd, 2025 |
|---|---|
| Days on Market | 1 |
| Zoning | R-G |
| Foreclosure | No |
| Short Sale | No |
| RE / Bank Owned | No |
| HOA Fees | 590 |
| HOA Fees Freq. | ANN |
Listing Details
| Office | Royal LePage METRO |
|---|

