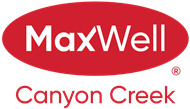About 324 Taradale Drive Ne
Welcome to this well-maintained detached 4-level split in the heart of Taradale, one of Calgary’s most family-friendly communities. With 3 bedrooms (2 upstairs, 1 downstairs) and 2 full baths, 856 sq ft above grade, and sitting on an oversized corner lot, this home offers space, comfort, and fantastic future potential. The bright and airy open-concept main floor features newer vinyl plank flooring, and a functional kitchen with a bar seating off the kitchen counter—perfect for entertaining or everyday living. The lower level offers a cozy family room with a fireplace, great for relaxing evenings or movie nights. Additional highlights include a tankless hot water heater, water softener, and modern updates throughout. This home also offers the option to add a side entrance, making it easily suited for a rental suite or multi-generational living—an ideal mortgage helper for first-time buyers. Located just minutes from schools, parks, shopping, public transit, and more, this home in Taradale checks all the boxes for value, location, and flexibility. Don't miss your chance to get into the market with a property full of opportunity!
Features of 324 Taradale Drive Ne
| MLS® # | A2222667 |
|---|---|
| Price | $569,900 |
| Bedrooms | 3 |
| Bathrooms | 2.00 |
| Full Baths | 2 |
| Square Footage | 856 |
| Acres | 0.10 |
| Year Built | 2001 |
| Type | Residential |
| Sub-Type | Detached |
| Style | 4 Level Split |
| Status | Active |
Community Information
| Address | 324 Taradale Drive Ne |
|---|---|
| Subdivision | Taradale |
| City | Calgary |
| County | Calgary |
| Province | Alberta |
| Postal Code | T3J 4N9 |
Amenities
| Parking Spaces | 4 |
|---|---|
| Parking | Off Street, Parking Pad |
| Is Waterfront | No |
| Has Pool | No |
Interior
| Interior Features | Built-in Features, Closet Organizers, No Smoking Home, Open Floorplan, Tankless Hot Water |
|---|---|
| Appliances | Dishwasher, Dryer, Electric Range, Microwave, Refrigerator, Tankless Water Heater, Washer, Water Softener |
| Heating | Forced Air, Floor Furnace, Standard |
| Cooling | Central Air |
| Fireplace | Yes |
| # of Fireplaces | 1 |
| Fireplaces | Basement, Gas |
| Has Basement | Yes |
| Basement | Finished, Full |
Exterior
| Exterior Features | Private Yard, Rain Gutters, Storage |
|---|---|
| Lot Description | Back Lane, Back Yard, Corner Lot, Private |
| Roof | Asphalt Shingle |
| Construction | Composite Siding, Concrete, Wood Frame, Post & Beam |
| Foundation | Poured Concrete |
Additional Information
| Date Listed | May 20th, 2025 |
|---|---|
| Days on Market | 1 |
| Zoning | R-G |
| Foreclosure | No |
| Short Sale | No |
| RE / Bank Owned | No |
Listing Details
| Office | Century 21 Bravo Realty |
|---|

