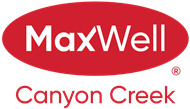About 28 Heritage Lane
Perched at the Height of Land within Heritage Hills, this luxurious, highly-upgraded 3 bed/3 bath townhome backs directly to Heritage Hill’s main park (i.e. playground, basketball court, picnic tables, pathways) and offers jaw-dropping panoramic views of the Big Hill, the Bow River Valley and the Majestic Rocky Mountains. The open and airy main level is bathed in natural sunlight and features a large front foyer, gorgeous gourmet kitchen with quartz counters/island/breakfast bar/upgraded stainless steel appliances (including gas range)/ceiling-height crisp white cabinetry, large dining area, spacious living room with direct access to an elevated 8’ X 10’ south-facing deck w stairs to a fully landscaped yard and 2-piece powder room; 9’ ceilings and high-quality luxury vinyl plank/porcelain tile flooring throughout. Upper level boasts a large landing with computer desk nook, a substantial master bedroom with large walk-in closet/5-piece ensuite (i.e. soaker tub, separate stand-up shower and dual sinks) and private south-facing 4’ X 11’ balcony offering the aforementioned jaw-dropping views. Lower level is well-laid out and includes roughed-in plumbing for future development. With upgraded plumbing/light fixtures throughout and an attached garage, this home is an absolute must-see. Call for your private viewing today!
Features of 28 Heritage Lane
| MLS® # | A2222788 |
|---|---|
| Price | $559,900 |
| Bedrooms | 3 |
| Bathrooms | 3.00 |
| Full Baths | 2 |
| Half Baths | 1 |
| Square Footage | 1,484 |
| Acres | 0.05 |
| Year Built | 2022 |
| Type | Residential |
| Sub-Type | Row/Townhouse |
| Style | 2 Storey |
| Status | Active |
Community Information
| Address | 28 Heritage Lane |
|---|---|
| Subdivision | Heritage Hills. |
| City | Cochrane |
| County | Rocky View County |
| Province | Alberta |
| Postal Code | T4C 3A6 |
Amenities
| Parking Spaces | 2 |
|---|---|
| Parking | Single Garage Attached |
| # of Garages | 1 |
| Is Waterfront | No |
| Has Pool | No |
Interior
| Interior Features | Breakfast Bar, Ceiling Fan(s), Closet Organizers, High Ceilings, Kitchen Island, Open Floorplan, Pantry, Quartz Counters, Bathroom Rough-in |
|---|---|
| Appliances | Dishwasher, Dryer, Garage Control(s), Gas Range, Microwave, Microwave Hood Fan, Refrigerator, Washer, Window Coverings |
| Heating | Forced Air |
| Cooling | None |
| Fireplace | No |
| Has Basement | Yes |
| Basement | Full, Unfinished |
Exterior
| Exterior Features | Playground, Basketball Court |
|---|---|
| Lot Description | Backs on to Park/Green Space, Low Maintenance Landscape, No Neighbours Behind, Rectangular Lot, Views |
| Roof | Asphalt Shingle |
| Construction | Vinyl Siding, Wood Frame |
| Foundation | Poured Concrete |
Additional Information
| Date Listed | May 21st, 2025 |
|---|---|
| Days on Market | 4 |
| Zoning | R-MX |
| Foreclosure | No |
| Short Sale | No |
| RE / Bank Owned | No |
Listing Details
| Office | RE/MAX House of Real Estate |
|---|

