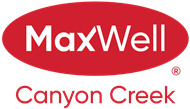About 18, 5625 Silverdale Drive Nw
Welcome to this beautifully updated townhouse tucked away on a quiet cul-de-sac in the heart of Silver Springs, just steps from parks, the river pathway, and convenient access to shops, restaurants, and transit. Inside, the main level offers a bright and functional layout with a spacious living and dining area, built-in shelving, a well equipped kitchen with plenty of storage, and a handy half bath. Upstairs, you’ll find a generously sized primary bedroom with space for a home office, along with two additional bedrooms and a full 4-piece bath. The fully finished basement adds even more living space, featuring a cozy rec room with a bar, an additional full bathroom, and a separate laundry room. Enjoy sunny days on the private deck in your fenced backyard perfect for hosting friends and family. This end unit also includes an assigned parking stall just steps from the front door. Silver Springs is known for its active community vibe, with access to a public pool, sports programs, and more. Pet-friendly (with board approval) and move in ready!
Features of 18, 5625 Silverdale Drive Nw
| MLS® # | A2222809 |
|---|---|
| Price | $400,000 |
| Bedrooms | 3 |
| Bathrooms | 3.00 |
| Full Baths | 2 |
| Half Baths | 1 |
| Square Footage | 1,145 |
| Acres | 0.00 |
| Year Built | 1976 |
| Type | Residential |
| Sub-Type | Row/Townhouse |
| Style | 2 Storey |
| Status | Active |
Community Information
| Address | 18, 5625 Silverdale Drive Nw |
|---|---|
| Subdivision | Silver Springs |
| City | Calgary |
| County | Calgary |
| Province | Alberta |
| Postal Code | T3L 1L2 |
Amenities
| Amenities | Parking, Playground, Visitor Parking |
|---|---|
| Parking Spaces | 2 |
| Parking | Stall, Assigned |
| Is Waterfront | No |
| Has Pool | No |
Interior
| Interior Features | Bar, Bookcases, Built-in Features, Closet Organizers, No Smoking Home, Storage |
|---|---|
| Appliances | Dishwasher, Dryer, Humidifier, Range Hood, Refrigerator, See Remarks, Stove(s), Washer, Window Coverings |
| Heating | Forced Air |
| Cooling | None |
| Fireplace | No |
| Has Basement | Yes |
| Basement | Finished, Full |
Exterior
| Exterior Features | Playground, Private Entrance, Private Yard |
|---|---|
| Lot Description | Back Yard, Corner Lot, Cul-De-Sac, Front Yard, Landscaped, Level, Private, Street Lighting |
| Roof | Asphalt |
| Construction | Brick, Vinyl Siding, Wood Frame |
| Foundation | Poured Concrete |
Additional Information
| Date Listed | May 20th, 2025 |
|---|---|
| Days on Market | 1 |
| Zoning | M-CG |
| Foreclosure | No |
| Short Sale | No |
| RE / Bank Owned | No |
Listing Details
| Office | Real Broker |
|---|

