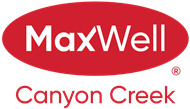About 10 Emberside Link
** OPEN HOUSES: Saturday, May 24th 1-3pm and Sunday, May 25th 2-4pm ** Welcome to 10 Emberside Link, a well-appointed former showhome located in the highly desirable community of Fireside in Cochrane. This fully finished home offers 4 bedrooms, 4 bathrooms, and over 2,000 sq ft. of space, making it a great fit for families of all sizes.
The main floor features an open-concept layout with a modern kitchen that includes a large central island, stainless steel appliances, and ample cabinetry. The finishes throughout the home are in excellent condition and offer a clean, contemporary look. The main living and dining areas are bright and functional, ideal for both everyday living and entertaining.
Upstairs, the primary bedroom includes a walk-in closet and a private ensuite. Two additional bedrooms, a full bathroom, and the convenience of upper-level laundry complete this floor.
The fully developed basement includes a flex room, fourth bedroom, 3-piece bathroom, and extra storage. It’s a versatile space that can be used as a rec room, office, guest suite, or home gym.
Located within walking distance to schools, daycares, parks, and Fireside’s popular bike pump track, this home offers convenience and comfort in a family-friendly setting.
With its great layout, well-maintained interior, and quality finishes, this is a move-in-ready home in a growing and vibrant community.

