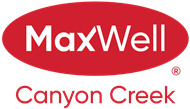About #2 Shannon Close
Charm meets convenience right here in this 1970's Bungalow, completely reimagined for modern times. Two beautifully immaculate homes in one, sitting in a quiet cul-de-sac within walking distance to primary shopping and restaurants. Through the front door you will find a cozy 3 bedroom home, with an open living space and bright kitchen area, featuring large windows and vinyl plank flooring. A full 4pc bathroom, stacked washer and dryer and soft comfy carpets make this a great rental opportunity. OR make this your humble abode and RENT out the basement. Through the separate back entrance, you will enter a renters paradise: private and equipped with their own laundry! Entirely renovated for contemporary comfort in 2018 with egress windows, a thoughtfully planned out galley kitchen, two bedrooms (or one and an office space), a family room with beautiful features and an electric fireplace. Explore this unique revenue generator to see all it has to offer, including a closet fit for Narnia and a fantastic jetted tub! Will you live here, will you rent it, will you do both?! Oh, the possibilities. And don't forget the detached double garage, alley access and additional large parking space in the back, alongside the elder trees. Come and see this incredible opportunity for yourself!
Features of #2 Shannon Close
| MLS® # | A2223592 |
|---|---|
| Price | $475,000 |
| Bedrooms | 4 |
| Bathrooms | 2.00 |
| Full Baths | 2 |
| Square Footage | 1,096 |
| Acres | 0.03 |
| Year Built | 1974 |
| Type | Residential |
| Sub-Type | Detached |
| Style | Bungalow |
| Status | Active |
Community Information
| Address | #2 Shannon Close |
|---|---|
| Subdivision | NONE |
| City | Olds |
| County | Mountain View County |
| Province | Alberta |
| Postal Code | T4H1C1 |
Amenities
| Parking Spaces | 6 |
|---|---|
| Parking | Double Garage Detached, Additional Parking, Alley Access, Gravel Driveway, On Street, Rear Drive |
| # of Garages | 2 |
| Is Waterfront | No |
| Has Pool | No |
Interior
| Interior Features | Bookcases, Closet Organizers |
|---|---|
| Appliances | Dishwasher, Range Hood, Refrigerator, Stove(s), Washer/Dryer, Washer/Dryer Stacked, Oven |
| Heating | Forced Air, Natural Gas |
| Cooling | None |
| Fireplace | Yes |
| # of Fireplaces | 1 |
| Fireplaces | Electric |
| Has Basement | Yes |
| Basement | Finished, Full, Exterior Entry |
Exterior
| Exterior Features | Private Yard, Storage |
|---|---|
| Lot Description | Back Lane, Back Yard, Cul-De-Sac, Front Yard, Lawn, Low Maintenance Landscape, Brush |
| Roof | Asphalt Shingle |
| Construction | Wood Frame, Wood Siding |
| Foundation | Poured Concrete |
Additional Information
| Date Listed | May 26th, 2025 |
|---|---|
| Days on Market | 3 |
| Zoning | R1 |
| Foreclosure | No |
| Short Sale | No |
| RE / Bank Owned | No |
Listing Details
| Office | Royal Lepage Wildrose Real Estate-Didsbury |
|---|

