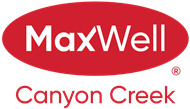About 148 Saddlecrest Circle Ne
: Welcome to this beautiful Two Storey fully upgraded house with 2 BEDROOM LEGAL SUITE in Saddleridge, Calgary on CONVENTIONAL LOT. . | 7 BEDROOMS | 5 BATHROOMS | MAIN FLOOR BEDROOM / OFFICE | 2 SEPARATE LIVING AREAS | SPICE KITCHEN | DUAL PRIMARY BEDROOMS | 9 FT BASEMENT CEILING WITH SEPARATE ENTRANCE | DOUBLE ATTACHED GARAGE . High-end finishes and thoughtful upgrades throughout. You will be welcomed with an open concept layout with a living area at front and an adjoining Formal Dining area. Also, you will find one office/room and a Full Washroom on the main floor. Main kitchen comes with BUILT-IN -APPLIANCES and has ample cabinet space with SPICE kitchen. The kitchen features a lovely island with an additional breakfast area as well Spacious family room comes with featured wall. Upstairs you will get 2 oversized primary bedrooms with their own 5- & 4 piece upgraded ensuite, walk-in-closets (with ALREADY BUILT CLOSET ORGANIZER) .The upper level has 2 additional bedrooms that share a common 4 piece bathroom. This property comes with an 2 BEDROOM LEGAL basement suite that has its own separate entrance. Close to all amenities, Schools, Playgrounds, Restaurants and Grocery Stores. Come and start living the dream!
Features of 148 Saddlecrest Circle Ne
| MLS® # | A2223926 |
|---|---|
| Price | $966,999 |
| Bedrooms | 7 |
| Bathrooms | 5.00 |
| Full Baths | 5 |
| Square Footage | 2,612 |
| Acres | 0.08 |
| Year Built | 2021 |
| Type | Residential |
| Sub-Type | Detached |
| Style | 2 Storey |
| Status | Active |
Community Information
| Address | 148 Saddlecrest Circle Ne |
|---|---|
| Subdivision | Saddle Ridge |
| City | Calgary |
| County | Calgary |
| Province | Alberta |
| Postal Code | T3J0Z2 |
Amenities
| Parking Spaces | 4 |
|---|---|
| Parking | Double Garage Attached |
| # of Garages | 2 |
| Is Waterfront | No |
| Has Pool | No |
Interior
| Interior Features | Built-in Features, Double Vanity, Granite Counters, Kitchen Island, No Smoking Home, Pantry, Separate Entrance, Walk-In Closet(s) |
|---|---|
| Appliances | Dishwasher, Dryer, Gas Cooktop, Refrigerator, Washer |
| Heating | Forced Air, Natural Gas |
| Cooling | Central Air |
| Fireplace | Yes |
| # of Fireplaces | 1 |
| Fireplaces | Gas |
| Has Basement | Yes |
| Basement | Exterior Entry, Finished, Full, Suite |
Exterior
| Exterior Features | Private Yard |
|---|---|
| Lot Description | Back Yard, City Lot |
| Roof | Asphalt Shingle |
| Construction | Vinyl Siding, Wood Frame |
| Foundation | Poured Concrete |
Additional Information
| Date Listed | May 23rd, 2025 |
|---|---|
| Days on Market | 47 |
| Zoning | R-G |
| Foreclosure | No |
| Short Sale | No |
| RE / Bank Owned | No |
Listing Details
| Office | RE/MAX Complete Realty |
|---|

