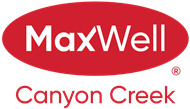About 303, 155 Silverado Skies Link Sw
Beautiful townhome nestled within the tranquil well-maintained complex of Silver Sky Court in the community of Silverado. From the moment you enter you are greeted by a spacious, thoughtfully designed foyer that sets the tone for the rest of the home. The main floor features a distinctive layout centered around an open-concept galley kitchen, offering clear sightlines to both the living room and dining area. Great for keeping any eye on homework being done, or convenient when entertaining. The main floor boasts light hardwood flooring throughout complemented by the large windows and fireplace making the space bright and inviting. Patio doors off the dining area lead to a serene and beautifully landscaped patio space. This property backs onto greenspace, offering a private and inviting oasis during the summer months, as well as a picturesque view in winter. The second floor offers 3 bedrooms and 2 full bathrooms. The generously sized primary bedroom, measuring approximately 14’x14’, includes a walk-in closet and a 4-piece ensuite bathroom. The basement has been newly developed, offering a half bath, two living spaces, and ample storage. The complex is surrounded by lush greenery and is located just steps from extensive walking paths and large community playground. Situated mere blocks away from the new K-12 francophone school scheduled to open this year, adding to the numerous schools in the vicinity that make Silverado a highly desired community for families. Schedule your showing of this great home today!
Features of 303, 155 Silverado Skies Link Sw
| MLS® # | A2223970 |
|---|---|
| Price | $490,000 |
| Bedrooms | 3 |
| Bathrooms | 4.00 |
| Full Baths | 2 |
| Half Baths | 2 |
| Square Footage | 1,335 |
| Acres | 0.00 |
| Year Built | 2015 |
| Type | Residential |
| Sub-Type | Row/Townhouse |
| Style | Townhouse |
| Status | Active |
Community Information
| Address | 303, 155 Silverado Skies Link Sw |
|---|---|
| Subdivision | Silverado |
| City | Calgary |
| County | Calgary |
| Province | Alberta |
| Postal Code | T2X 0K6 |
Amenities
| Amenities | None |
|---|---|
| Parking Spaces | 2 |
| Parking | Garage Faces Front, Single Garage Attached |
| # of Garages | 1 |
| Is Waterfront | No |
| Has Pool | No |
Interior
| Interior Features | Breakfast Bar, Pantry, Vinyl Windows, Walk-In Closet(s) |
|---|---|
| Appliances | Dishwasher, Dryer, Electric Stove, Garage Control(s), Refrigerator, Washer, Window Coverings |
| Heating | Forced Air, Natural Gas |
| Cooling | None |
| Fireplace | Yes |
| # of Fireplaces | 1 |
| Fireplaces | Electric |
| Has Basement | Yes |
| Basement | Finished, Full |
Exterior
| Exterior Features | None |
|---|---|
| Lot Description | Backs on to Park/Green Space, Low Maintenance Landscape, No Neighbours Behind, Views |
| Roof | Asphalt Shingle |
| Construction | Stone, Vinyl Siding, Wood Frame |
| Foundation | Poured Concrete |
Additional Information
| Date Listed | May 23rd, 2025 |
|---|---|
| Days on Market | 1 |
| Zoning | DC |
| Foreclosure | No |
| Short Sale | No |
| RE / Bank Owned | No |
| HOA Fees | 210 |
| HOA Fees Freq. | ANN |
Listing Details
| Office | Real Broker |
|---|

