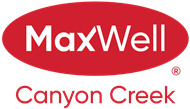About 586 Luxstone Landing Sw
Welcome to your dream home in Airdrie! First time ever on the market, this beautifully maintained two-story detached home is nestled in one of Airdrie’s most sought-after family-oriented communities. Proudly owned by the original owners, this gem has been lovingly cared for and offers everything a growing family could need. Featuring three spacious bedrooms plus a bonus room, a double attached garage with ample driveway space, and central air conditioning for year-round comfort. The open-concept main floor is filled with natural light and includes a modern kitchen with stainless steel appliances and a large island. The primary bedroom boasts a walk-in closet and private ensuite. One of the standout features is the massive backyard—one of the largest in the area—perfect for kids, pets, and summer gatherings. This home is in immaculate condition with pride of ownership shining throughout. Located within walking distance to schools, parks, playgrounds, and community amenities, plus close proximity to shopping, restaurants, and major routes. A special highlight: enjoy seasonal magic with walking access to the Canadian Pacific Holiday Train during the festive season. Don’t miss this rare opportunity to own a lovingly maintained, move-in ready home in a welcoming and vibrant neighborhood.
Features of 586 Luxstone Landing Sw
| MLS® # | A2224273 |
|---|---|
| Price | $630,000 |
| Bedrooms | 3 |
| Bathrooms | 3.00 |
| Full Baths | 2 |
| Half Baths | 1 |
| Square Footage | 1,847 |
| Acres | 0.12 |
| Year Built | 2008 |
| Type | Residential |
| Sub-Type | Detached |
| Style | 2 Storey |
| Status | Active |
Community Information
| Address | 586 Luxstone Landing Sw |
|---|---|
| Subdivision | Luxstone |
| City | Airdrie |
| County | Airdrie |
| Province | Alberta |
| Postal Code | T4B 0C7 |
Amenities
| Parking Spaces | 4 |
|---|---|
| Parking | Double Garage Attached |
| # of Garages | 2 |
| Is Waterfront | No |
| Has Pool | No |
Interior
| Interior Features | Breakfast Bar, Kitchen Island, No Animal Home, No Smoking Home, Open Floorplan, Pantry |
|---|---|
| Appliances | Central Air Conditioner, Dishwasher, Dryer, Electric Stove, Garage Control(s), Microwave Hood Fan, Washer, Disposal |
| Heating | High Efficiency |
| Cooling | Central Air |
| Fireplace | Yes |
| # of Fireplaces | 1 |
| Fireplaces | Electric, Living Room |
| Has Basement | Yes |
| Basement | Full, Unfinished |
Exterior
| Exterior Features | Other, Private Yard |
|---|---|
| Lot Description | Back Lane |
| Roof | Asphalt Shingle |
| Construction | See Remarks |
| Foundation | Poured Concrete |
Additional Information
| Date Listed | May 23rd, 2025 |
|---|---|
| Zoning | R1 |
| Foreclosure | No |
| Short Sale | No |
| RE / Bank Owned | No |
Listing Details
| Office | Rekha Realty |
|---|

