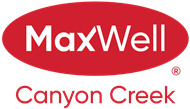About 401, 327 9a Street Nw
Meet "Sky" - Downtown View | Steps to C-Train | 2 Bed/2 Bath + Den | Titled Parking. Welcome to The Annex by Minto Communities—A LEED v4 Gold Certified high-rise, setting a new standard for urban living in the heart of Sunnyside. This expansive 2-bedroom + den, 2-bathroom corner unit spans over 1,008 sq ft, offering panoramic views of Calgary’s iconic skyline and vibrant Kensington Village below. Step into a sun-drenched, open-concept layout where floor-to-ceiling windows bathe the home in natural light. The chef-inspired kitchen anchors the space with its oversized island, premium stainless steel appliances, gas range, and sleek modern finishes. The primary suite faces east for stunning sunrise views and features a spacious 4-piece ensuite. The second bedroom is equally impressive, offering south-facing windows. The flexible den is ideal for a home office, nook, or additional storage. Enjoy the comfort and convenience of heated underground parking, and unwind on the building’s award-winning rooftop patio, complete with BBQs, communal gardens, and a dog run—an urban oasis above the city. Located steps from the LRT line, this home is a commuter’s dream—whether you're headed downtown, to the university, or anywhere in the city. Just steps from boutique shopping, top-rated restaurants, artisan cafes, and the Bow River pathways, this is inner-city living at its most dynamic and walkable.
Features of 401, 327 9a Street Nw
| MLS® # | A2227359 |
|---|---|
| Price | $634,900 |
| Bedrooms | 2 |
| Bathrooms | 2.00 |
| Full Baths | 2 |
| Square Footage | 1,008 |
| Acres | 0.00 |
| Year Built | 2021 |
| Type | Residential |
| Sub-Type | Apartment |
| Style | Single Level Unit |
| Status | Active |
Community Information
| Address | 401, 327 9a Street Nw |
|---|---|
| Subdivision | Sunnyside |
| City | Calgary |
| County | Calgary |
| Province | Alberta |
| Postal Code | T2N 1T7 |
Amenities
| Amenities | Elevator(s), Parking, Visitor Parking, Roof Deck, Secured Parking |
|---|---|
| Parking Spaces | 1 |
| Parking | Parkade, Underground |
| Is Waterfront | No |
| Has Pool | No |
Interior
| Interior Features | Closet Organizers, Double Vanity, Quartz Counters, Wet Bar |
|---|---|
| Appliances | Built-In Oven, Dishwasher, Gas Stove, Microwave Hood Fan, Refrigerator, Washer/Dryer, Window Coverings |
| Heating | Fan Coil |
| Cooling | Central Air |
| Fireplace | No |
| # of Stories | 9 |
| Has Basement | No |
Exterior
| Exterior Features | Balcony |
|---|---|
| Construction | Concrete |
Additional Information
| Date Listed | June 5th, 2025 |
|---|---|
| Days on Market | 30 |
| Zoning | DC |
| Foreclosure | No |
| Short Sale | No |
| RE / Bank Owned | No |
Listing Details
| Office | Renzo Real Estate Inc. |
|---|

