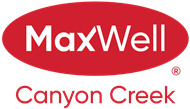About 23 Copperleaf Crescent Se
Pride of ownership exudes from this stunning 2-storey "Jayman Built" home located in the highly sought after community of Copperfield. This home offers 4 bedrooms, 3.5 baths plus a fully finished basement and a double attached garage. The main level consists of an open plan with 9' ceilings, hardwood floors and large windows that bright in tons of natural sunlight. The kitchen is a chefs delight with upgraded S/S appliances, custom cabinets, granite counter-tops, tiled backsplashes, a corner pantry plus a huge center island/breakfast bar that overlooks the large living room with a cozy gas fireplace. Completing the main floor is a 2pc bath, laundry area plus a separate dining room featuring 11' ceilings and access to a huge South facing back deck with a gas BBQ hook-up. Upstairs you will find a large primary bedroom with a walk-in closet and luxurious 5pc ensuite with dual vanities, soaker tub and glass shower. Two additional bedrooms a full bath and massive bonus room complete the upper level. The basement was professionally developed with all permits pulled featuring a good sized family room, 4th bedroom, 3pc bath and flex area perfect for an office or gym. Additional bonuses include: Central A/C, a newer furnace, hot water tank plus a double attached garage with an extra wide driveway that will accommodate 3 vehicles. The exterior is fully fenced/landscaped offering you your own private retreat. Located close to schools, parks, City transit, major shopping/restaurants off 130ave and easy access to main roadways. This home is must see to appreciate.
Features of 23 Copperleaf Crescent Se
| MLS® # | A2227588 |
|---|---|
| Price | $699,000 |
| Bedrooms | 4 |
| Bathrooms | 4.00 |
| Full Baths | 3 |
| Half Baths | 1 |
| Square Footage | 1,931 |
| Acres | 0.10 |
| Year Built | 2006 |
| Type | Residential |
| Sub-Type | Detached |
| Style | 2 Storey |
| Status | Active |
Community Information
| Address | 23 Copperleaf Crescent Se |
|---|---|
| Subdivision | Copperfield |
| City | Calgary |
| County | Calgary |
| Province | Alberta |
| Postal Code | T2Z 0B9 |
Amenities
| Parking Spaces | 5 |
|---|---|
| Parking | Double Garage Attached, Driveway, Insulated |
| # of Garages | 2 |
| Is Waterfront | No |
| Has Pool | No |
Interior
| Interior Features | Breakfast Bar, High Ceilings, Kitchen Island, No Smoking Home, Open Floorplan, Walk-In Closet(s), Built-in Features, Double Vanity, Granite Counters |
|---|---|
| Appliances | Dishwasher, Dryer, Electric Stove, Garage Control(s), Refrigerator, Washer, Window Coverings, Central Air Conditioner, Microwave Hood Fan |
| Heating | Forced Air, Natural Gas, High Efficiency |
| Cooling | Central Air |
| Fireplace | Yes |
| # of Fireplaces | 1 |
| Fireplaces | Gas, Living Room, Mantle, Tile |
| Has Basement | Yes |
| Basement | Finished, Full |
Exterior
| Exterior Features | Garden, Private Yard, Fire Pit |
|---|---|
| Lot Description | Back Yard, Few Trees, Landscaped, Rectangular Lot, Street Lighting |
| Roof | Asphalt Shingle |
| Construction | Brick, Vinyl Siding, Wood Frame |
| Foundation | Poured Concrete |
Additional Information
| Date Listed | June 5th, 2025 |
|---|---|
| Days on Market | 1 |
| Zoning | R-G |
| Foreclosure | No |
| Short Sale | No |
| RE / Bank Owned | No |
Listing Details
| Office | 2% Realty |
|---|

