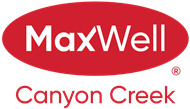About 4390 Elgin Avenue Se
Welcome to a home that blends modern comfort with timeless charm. From the inviting front veranda to the entertainer’s backyard, every inch of this property is designed for real life and real style. Step inside to a sunlit living room anchored by a gas fireplace with granite surround — perfect for cozy evenings or casual chats. The central kitchen is sleek and functional, featuring crisp white cabinetry, dramatic waterfall quartz countertops, and premium stainless steel appliances, including a gas range. Just off the kitchen, the dining area opens onto your private backyard oasis, creating the ideal indoor-outdoor flow. Main-floor laundry adds day-to-day convenience, while upstairs you’ll find plush, newer carpet, a spacious primary suite with a walk-in closet and ensuite, plus two additional bedrooms and a full bathroom. The backyard is where this home truly shines — a custom two-tier deck with a pergola, privacy screens, and a covered BBQ/smoker area invites laid-back evenings and weekend get-togethers. The oversized double garage and fully fenced yard seal the deal. Additional upgrades include a high-efficiency furnace, central air conditioning, a newer roof, updated flooring, and modern appliances — all done so you don’t have to lift a finger. Tucked into a family-friendly neighbourhood near parks, schools, shopping and restaurants, McKenzie Towne truly has a lot to offer. Book your private showing today.
Features of 4390 Elgin Avenue Se
| MLS® # | A2228475 |
|---|---|
| Price | $649,900 |
| Bedrooms | 3 |
| Bathrooms | 3.00 |
| Full Baths | 2 |
| Half Baths | 1 |
| Square Footage | 1,735 |
| Acres | 0.09 |
| Year Built | 2006 |
| Type | Residential |
| Sub-Type | Detached |
| Style | 2 Storey |
| Status | Active |
Community Information
| Address | 4390 Elgin Avenue Se |
|---|---|
| Subdivision | McKenzie Towne |
| City | Calgary |
| County | Calgary |
| Province | Alberta |
| Postal Code | T2Z4V9 |
Amenities
| Amenities | Clubhouse |
|---|---|
| Parking Spaces | 2 |
| Parking | Double Garage Detached |
| # of Garages | 2 |
| Is Waterfront | No |
| Has Pool | No |
Interior
| Interior Features | Breakfast Bar, Closet Organizers, Granite Counters, Kitchen Island, No Smoking Home, Open Floorplan, Soaking Tub |
|---|---|
| Appliances | Central Air Conditioner, Dishwasher, Garage Control(s), Gas Range, Microwave, Washer/Dryer, Window Coverings |
| Heating | Central |
| Cooling | Central Air |
| Fireplace | Yes |
| # of Fireplaces | 1 |
| Fireplaces | Gas |
| Has Basement | Yes |
| Basement | Full, Unfinished |
Exterior
| Exterior Features | Private Yard |
|---|---|
| Lot Description | Back Lane, City Lot |
| Roof | Asphalt Shingle |
| Construction | Stone, Vinyl Siding |
| Foundation | Poured Concrete |
Additional Information
| Date Listed | June 5th, 2025 |
|---|---|
| Days on Market | 1 |
| Zoning | R-G |
| Foreclosure | No |
| Short Sale | No |
| RE / Bank Owned | No |
| HOA Fees | 226 |
| HOA Fees Freq. | ANN |
Listing Details
| Office | Paramount Real Estate Corporation |
|---|

