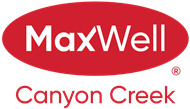About 30 Hanson Hollow Ne
DREAM HOME GOALS with ZERO COMPROMISE – BACKING GREENSPACE on one of Langdon’s quietest cul-de-sacs, this home checks every box, and then some! Fully-finished with 5 BEDROOMS, sitting on a massive 850sqm lot, with an OVERSIZED Garage, AND fully equipped RV pad. The generous Foyer with an organized closet welcomes you inside, where you'll instantly appreciate the tall 9’ ceilings, recessed lighting, and durable laminate flooring throughout. The bright front Den has a large window and could easily be a formal Dining area. An open-concept kitchen shines with SS appliances (New Fridge), granite counters, full-height cabinetry, a coveted pantry, and Breakfast nook that steps out to the 10'x36' back deck. The large Great Room is anchored by a cozy gas fireplace encased in built-ins and a sun-filled window overlooking the private yard. Completing this level is a 2-pc Powder Room, and convenient main-floor laundry w/ 2 Washers (check it out) with upper cabinets to add functionality. Upstairs, a spindled staircase leads to the airy Bonus Room with 9’ ceilings, recessed lights, bright windows w/ a central window with remote blind, and a ceiling fan for year-round comfort. The Primary Suite features a WALK-IN CLOSET, linen storage, and a gorgeous 5-pc tiled Ensuite w/ dual vanities, corner soaker tub & separate shower. Two additional big Bedrooms, a perfectly appointed 4-pc Bath, and Linen Closet complete the upper level with comfort and privacy in mind. The fully finished basement extends the living space with TWO more BEDROOMS, tall 9’ ceilings, a full 4-pc tiled Bathroom, and a large Rec Room – perfect for movie nights or playtime. You’ll also find a roomy furnace/storage area and usable space under the stairs. Step outside to your backyard oasis, beautifully landscaped including a Dog Run, Gardens, and Trees, with both an UPPER DECK AND LOWER PATIO w/ gazebo – ideal for entertaining or relaxing. Enjoy the covered front porch, RV pad with full dumping capabilities, and notable additional features of this property include: freshly painted, CENTRAL A/C, a deep HEATED, OVERSIZED & INSULATED Double Attached Garage, and unbeatable access to local amenities – including parks, pathways, golf, schools, shopping, playgrounds, tennis & pickleball courts, and ball diamonds. All just 20 minutes to Calgary and 30 minutes to the airport. Schedule your private viewing before it’s too late, this gem will not last long!

