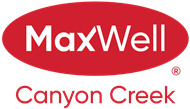About 2217, 681 Savanna Boulevard Ne
Step into modern luxury with this bright and stylish 2-bedroom, 2-bathroom condo—thoughtfully designed for comfort, convenience, and quick possession. The chef-inspired kitchen is a dream, featuring sleek quartz countertops, stainless steel appliances, soft-close cabinetry, an eat-up breakfast bar, and ample cupboard space. Wide plank laminate flooring runs throughout, beautifully complementing the open-concept layout. The spacious primary suite includes a walk-in closet and a 3-piece ensuite with generous storage. The second bedroom is equally inviting with its own walk-through closet and access to a full 4-piece bath—ideal for guests, roommates, or a dedicated home office. Flooded with natural light, this unit opens onto a large balcony complete with a built-in BBQ gas line—perfect for relaxing evenings or weekend entertaining. Additional highlights include in-suite laundry and a titled underground parking stall. Residents enjoy premium building amenities such as a fully equipped fitness centre, an owner’s lounge, dog wash station, and secure bike storage. Located just steps from everything you need—grocery stores, restaurants, banks, medical services, schools, and more. With public transit right outside your door and direct access to the LRT station, your commute is a breeze. Move-in ready and packed with features—this is one opportunity you do not want to miss.
Features of 2217, 681 Savanna Boulevard Ne
| MLS® # | A2235244 |
|---|---|
| Price | $350,000 |
| Bedrooms | 2 |
| Bathrooms | 2.00 |
| Full Baths | 2 |
| Square Footage | 809 |
| Acres | 0.00 |
| Year Built | 2024 |
| Type | Residential |
| Sub-Type | Apartment |
| Style | Single Level Unit |
| Status | Active |
Community Information
| Address | 2217, 681 Savanna Boulevard Ne |
|---|---|
| Subdivision | Saddle Ridge |
| City | Calgary |
| County | Calgary |
| Province | Alberta |
| Postal Code | T3J 5N9 |
Amenities
| Amenities | Elevator(s), Park, Recreation Room, Secured Parking, Fitness Center |
|---|---|
| Parking Spaces | 1 |
| Parking | Parkade, Underground |
| Is Waterfront | No |
| Has Pool | No |
Interior
| Interior Features | Breakfast Bar, Kitchen Island, No Animal Home, No Smoking Home, Open Floorplan, Vinyl Windows |
|---|---|
| Appliances | Dishwasher, Electric Stove, Microwave Hood Fan, Refrigerator, Washer/Dryer Stacked, Window Coverings |
| Heating | Baseboard |
| Cooling | None |
| Fireplace | No |
| # of Stories | 4 |
| Has Basement | No |
| Basement | None |
Exterior
| Exterior Features | Balcony |
|---|---|
| Construction | Composite Siding |
Additional Information
| Date Listed | July 8th, 2025 |
|---|---|
| Zoning | M-X2 |
| Foreclosure | No |
| Short Sale | No |
| RE / Bank Owned | No |
Listing Details
| Office | CIR Realty |
|---|

