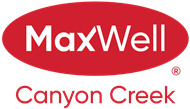About 67 Wolf Gate
Welcome to your new home! This south-facing half-duplex is perfectly situated between a newer shopping development on the West side, and to the east is a playground, park and walking paths connecting you to the rest of town! Inside the home you'll find the large main window lets in year round sun. This home has an inviting layout, with a custom dining room feature wall, and spacious kitchen area! Upstairs is a bonus room, for whatever you need it to become, be it an office space, exercise room, play area, or a calm place to read a book! Also upstairs is the primary bedroom, with another beautiful feature wall, with warm light fixtures! A walk-in closet and a 3 piece ensuite add the finishing touch to this relaxing space. Conveniently just outside the primary bedroom, is the stacked washer/dryer with space for all your cleaning supplies and linens! Come book your walk-through with your favourite REALTOR today!
Open House
| Sat, Jul 12 | 02:00 PM - 04:00 PM |
|---|
Features of 67 Wolf Gate
| MLS® # | A2238208 |
|---|---|
| Price | $600,000 |
| Bedrooms | 3 |
| Bathrooms | 3.00 |
| Full Baths | 2 |
| Half Baths | 1 |
| Square Footage | 1,420 |
| Acres | 0.06 |
| Year Built | 2022 |
| Type | Residential |
| Sub-Type | Semi Detached |
| Style | 2 Storey, Side by Side |
| Status | Active |
Community Information
| Address | 67 Wolf Gate |
|---|---|
| Subdivision | Wedderburn |
| City | Okotoks |
| County | Foothills County |
| Province | Alberta |
| Postal Code | T1S5T9 |
Amenities
| Parking Spaces | 2 |
|---|---|
| Parking | Double Garage Detached, Garage Door Opener |
| # of Garages | 2 |
| Is Waterfront | No |
| Has Pool | No |
Interior
| Interior Features | Bathroom Rough-in, Open Floorplan, Pantry, Storage, Vinyl Windows, Walk-In Closet(s), Stone Counters |
|---|---|
| Appliances | Central Air Conditioner, Dishwasher, Electric Oven, Microwave, Range Hood, Refrigerator, Washer/Dryer Stacked, Window Coverings |
| Heating | Forced Air |
| Cooling | Central Air |
| Fireplace | Yes |
| # of Fireplaces | 1 |
| Fireplaces | Electric, Living Room |
| Has Basement | Yes |
| Basement | Full, Partially Finished |
Exterior
| Exterior Features | Private Yard |
|---|---|
| Lot Description | Back Lane, Back Yard, Front Yard, Gentle Sloping, Lawn, Low Maintenance Landscape, Rectangular Lot |
| Roof | Asphalt Shingle |
| Construction | Vinyl Siding, Wood Frame |
| Foundation | Poured Concrete |
Additional Information
| Date Listed | July 9th, 2025 |
|---|---|
| Days on Market | 1 |
| Zoning | TN |
| Foreclosure | No |
| Short Sale | No |
| RE / Bank Owned | No |
Listing Details
| Office | CIR Realty |
|---|

