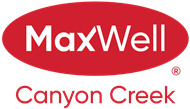About 145 Carr Crescent
Welcome to this awesome 4 bedroom home which has had numerous updates over the years including windows, siding and shingles. As you drive up to the home you will love the front porch and mature landscaping. This home features a huge living room with gas fireplace, the perfect place to relax after a long day. The kitchen has a pantry, lots of counterspace and eating bar. Entertain in the dining area or step out onto your large deck for a BBQ. Upstairs are 3 good sized bedrooms. The primary bedroom overlooks the rear yard and has a 2 piece ensuite with tiled floor and a vanity with granite countertop. Completing this level is a 3 piece family bathroom with oversized shower and a vanity with granite countertop. The fully finished basement features large windows and a spacious family/games room. There is a 4th bedroom on this level with a large window. This level also has a laundry room and a massive crawl space storage area. This home has had new siding, eavestrough, shingles and windows in the last 6 years. The fully fenced yard has a large gravel patio and backs onto the walking path system. This is a lovely home in a mature neighborhood and should be viewed to be appreciated. View 3D/Multi Media/Virtual Tour.
Features of 145 Carr Crescent
| MLS® # | A2240172 |
|---|---|
| Price | $479,900 |
| Bedrooms | 4 |
| Bathrooms | 2.00 |
| Full Baths | 1 |
| Half Baths | 1 |
| Square Footage | 1,082 |
| Acres | 0.11 |
| Year Built | 1982 |
| Type | Residential |
| Sub-Type | Detached |
| Style | 3 Level Split |
| Status | Active |
Community Information
| Address | 145 Carr Crescent |
|---|---|
| Subdivision | Tower Hill |
| City | Okotoks |
| County | Foothills County |
| Province | Alberta |
| Postal Code | T1S 1E5 |
Amenities
| Parking Spaces | 2 |
|---|---|
| Parking | Front Drive, Gravel Driveway, Off Street |
| Is Waterfront | No |
| Has Pool | No |
Interior
| Interior Features | Granite Counters, Kitchen Island, No Smoking Home, Pantry, Vinyl Windows |
|---|---|
| Appliances | Dishwasher, Dryer, Electric Stove, Range Hood, Refrigerator, Washer, Water Softener, Window Coverings |
| Heating | Forced Air, Natural Gas |
| Cooling | None |
| Fireplace | Yes |
| # of Fireplaces | 1 |
| Fireplaces | Gas |
| Has Basement | Yes |
| Basement | Finished, Partial |
Exterior
| Exterior Features | Private Yard |
|---|---|
| Lot Description | Back Yard, Backs on to Park/Green Space, Front Yard, Low Maintenance Landscape |
| Roof | Asphalt Shingle |
| Construction | Brick, Vinyl Siding, Wood Frame |
| Foundation | Poured Concrete |
Additional Information
| Date Listed | July 19th, 2025 |
|---|---|
| Days on Market | 2 |
| Zoning | TN |
| Foreclosure | No |
| Short Sale | No |
| RE / Bank Owned | No |
Listing Details
| Office | RE/MAX First |
|---|

