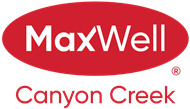About 226 Scenic Acres Terrace Nw
Welcome to this beautifully maintained end-unit townhouse in desirable Scenic Acres! This home offers panoramic mountain views & a sun-soaked south-facing backyard & mountain views. The main floor offers a spacious kitchen with ample counter space & cabinetry, perfect for cooking & entertaining. The bright, open-concept living room features large windows, a cozy gas fireplace, & direct access to the balcony—ideal for relaxing or enjoying the view. A formal dining area adds a touch of elegance. Upstairs, the king-sized primary retreat impresses with a large walk-in closet & a private 4-piece ensuite. Two additional generously sized bedrooms—one with a custom Murphy bed—all feature upgraded closet organizers. The fully finished walkout basement has a spacious rec room & convenient laundry area—perfect for family living or entertaining. Additional features include a newer hot water tank & an oversized single attached garage. Stylish, functional, and move-in ready! You’ll love living here!!
Features of 226 Scenic Acres Terrace Nw
| MLS® # | A2234427 |
|---|---|
| Price | $539,900 |
| Bedrooms | 3 |
| Bathrooms | 3.00 |
| Full Baths | 2 |
| Half Baths | 1 |
| Square Footage | 1,573 |
| Acres | 0.00 |
| Year Built | 1993 |
| Type | Residential |
| Sub-Type | Row/Townhouse |
| Style | 2 Storey |
| Status | Active |
Community Information
| Address | 226 Scenic Acres Terrace Nw |
|---|---|
| Subdivision | Scenic Acres |
| City | Calgary |
| County | Calgary |
| Province | Alberta |
| Postal Code | T3B 4X8 |
Amenities
| Amenities | Visitor Parking |
|---|---|
| Parking Spaces | 2 |
| Parking | Oversized, Single Garage Attached |
| # of Garages | 1 |
| Is Waterfront | No |
| Has Pool | No |
Interior
| Interior Features | Closet Organizers, Storage |
|---|---|
| Appliances | Dishwasher, Dryer, Electric Stove, Refrigerator, Washer, Window Coverings |
| Heating | Forced Air |
| Cooling | None |
| Fireplace | Yes |
| # of Fireplaces | 1 |
| Fireplaces | Gas |
| Has Basement | Yes |
| Basement | Finished, Full, Walk-Out |
Exterior
| Exterior Features | Balcony |
|---|---|
| Lot Description | Lawn |
| Roof | Asphalt Shingle |
| Construction | Brick, Stucco, Wood Frame |
| Foundation | Poured Concrete |
Additional Information
| Date Listed | June 26th, 2025 |
|---|---|
| Days on Market | 10 |
| Zoning | M-CG d25 |
| Foreclosure | No |
| Short Sale | No |
| RE / Bank Owned | No |
Listing Details
| Office | RE/MAX First |
|---|

